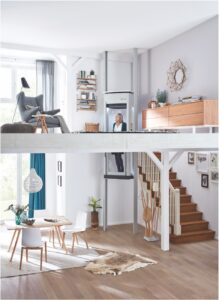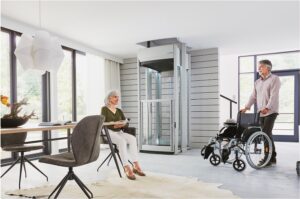 How does a Lifton Home Lift work?
How does a Lifton Home Lift work?
At Lifton, we design, manufacture, and install lifestyle domestic lifts that enhance a home by making travel between floors comfortable and stylish, allowing homeowners to access all areas of their property at the push of a button.
The Lifton Home Lift is a contemporary, compact, capsule-shaped lift that moves smoothly on its own elegant, self-supporting rails. Due to its innovative modular design, this residential lift can be fitted nearly anywhere in the home, allowing users to retain maximum living space of their house. The LiftonDUO Home Lift, in particular, feels light, airy and spacious but has a footprint which measures less than a square metre.
A standard retrofit installation can take as little as 1-2 days work and, once in place, to operate, the user simply steps inside and uses the convenient ‘hold-to-run’ controls.
Will my walls be strong enough?
A Lifton domestic lift is not a structural addition to your home. It is a self-supporting structure, so homeowners will not need a solid wall or separate machine room. In fact, this ‘real’ through floor lift can take centre stage in the middle of the room or be tucked away in a corner – or even a cupboard.
There are no visible hoists and no noisy motors. The unique technology means the lift runs using discreet wire rope hoists and built-in drive equipment which is all neatly concealed within the lift car roof space. That means more space in your home for homeowners, their furniture and ensures they are not limited creatively with layout.
 Can a Lifton Home Lift take a wheelchair?
Can a Lifton Home Lift take a wheelchair?
If you would like to install a Lifton Home Lift which offers a safe and comfortable travel experience for all of your guests including anyone who uses a wheelchair, the LiftonTRIO offers more space and luxury with a stunning design. It will also carry up to three people in its spacious interior.
What looks and feels like a capaciously proportioned wheelchair lift has a surprisingly compact footprint allowing it to blend harmoniously with your design choices. The option of a ‘thru the lift’ design is also available for maximum versatility whereby wheelchair users can enter and exit from both sides.
Will there be a step into the lift?
The Lifton home Lift has been carefully designed to be discreet, elegant and step-free to enhance the living experience and reduce the risk of slips or trips.
When the lift is stationed on either level of the home, the elevator is completely flush with the floor, enabling the smoothest of transitions when moving out of the cabin.
If homeowners choose to invest in the luxurious LiftonTRIO, a gently angled ramp is conveniently provided as an extra comfort option for entry in a wheelchair.
 Is a home lift noisy?
Is a home lift noisy?
Covering hard surfaces or filling empty spaces is an easy and safe way to reduce noise levels in the home to create a peaceful and relaxing sanctuary.
The range of Lifton domestic lifts are designed specifically for home use, so focus on sound output was a crucial part of the design process. As a result, they do not use hydraulics or loud mechanical equipment, unlike traditional hydraulic home lifts.
Whisper quiet in travel, thanks to an innovative and unique drive system sealed away in the cabin roof, means that the sound of the lift in motion is virtually undetectable and quieter than many stairlifts for example.
What if there is a power cut?
Power cuts, also known as blackouts or power outages, occur when there is an interruption in the supply of electricity to a particular area or region.
Sometimes power cuts can happen, but there is nothing to worry about if the occupant is in the Lifton lift at the time.
All Lifton home lifts are equipped with a battery back-up facility as standard which allows anyone in the lift at the time of power failure to gently descend to the lower level of the home. The user can then exit the lift and wait until power returns.
Do I need a building notice?
Lifton works with the customer from project inception to completion. A member of the team will come and visit the home and work with clients in the best location for the lift and discuss any extras that might be required.
The representative can also advise if a standard building notice application is necessary, which involves an inspection by an authorised independent body. If so, Lifton can also easily manage this process.
Do I need an architect or builder?
Unlike conventional lifts, all that a Lifton Home Lift requires for installation is the appropriate opening to be cut out and trimmed by a qualified builder.
Once again, at Lifton, the customer service team will explain and organise the process to give customers total peace of mind. The work itself is simple and will not be time-consuming.
There may be occasions where small amounts of additional work may need to be carried out such as moving pipes, but these too will be managed by Lifton’s building teams, while its surveyors support customers every step of the way.
 How soon can I get a Lifton Home Lift?
How soon can I get a Lifton Home Lift?
Typically, Lifton can install a through the floor lift in six to eight weeks from ordering. This allows enough time for the aperture to be cut and trimmed and the lift to be manufactured and installed.

Recent Comments